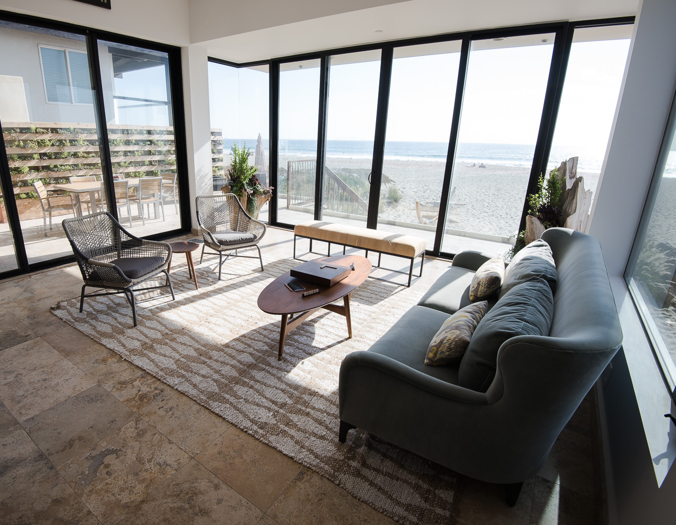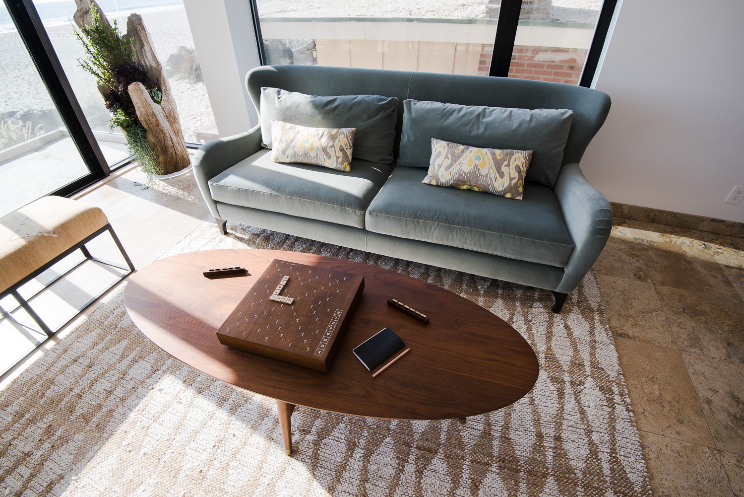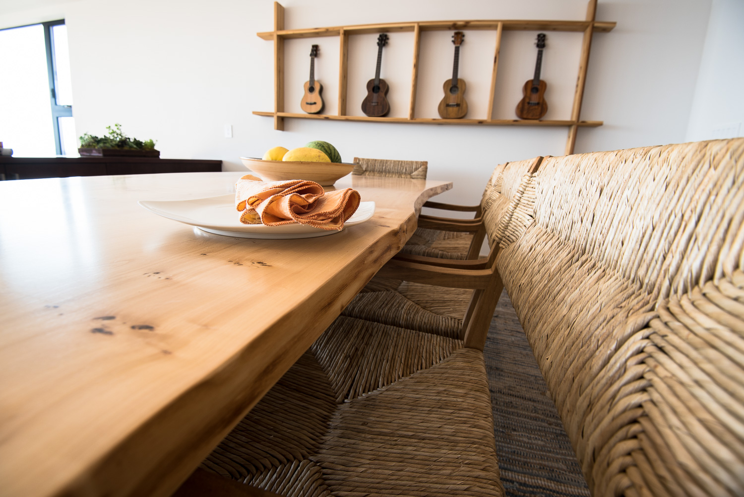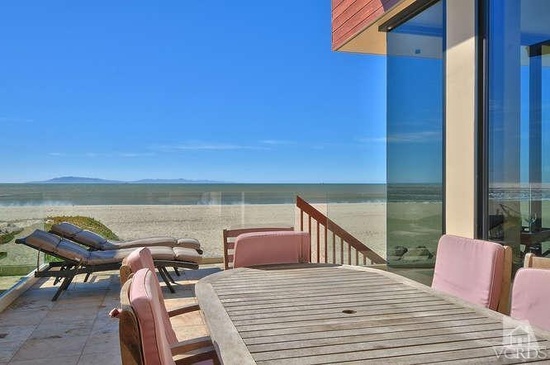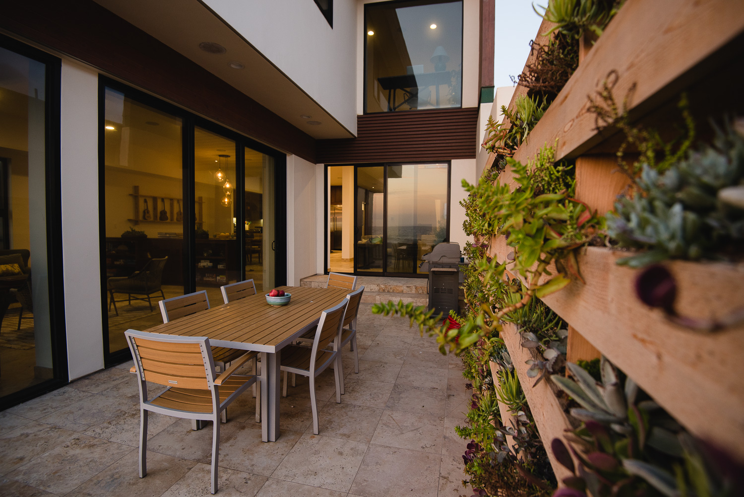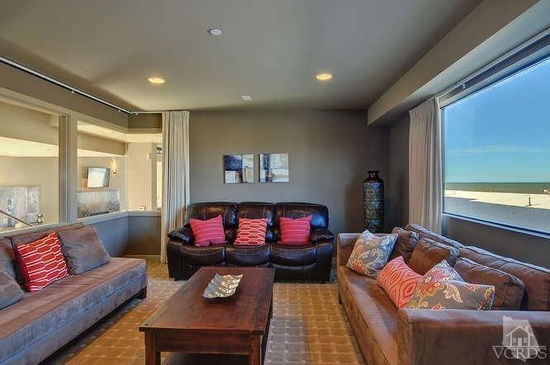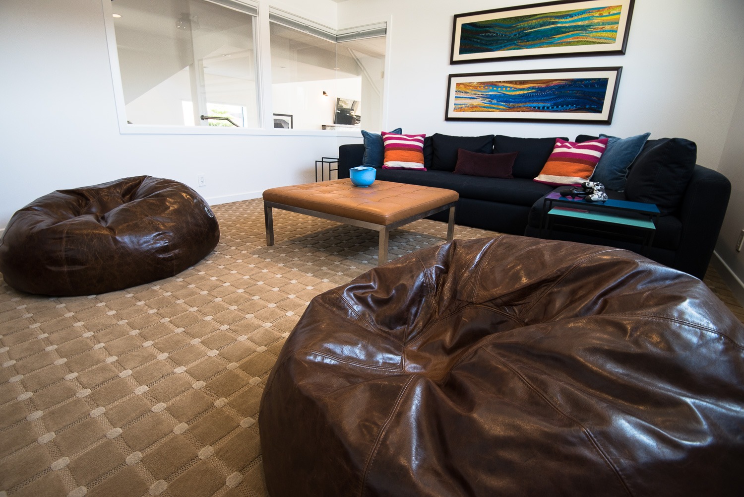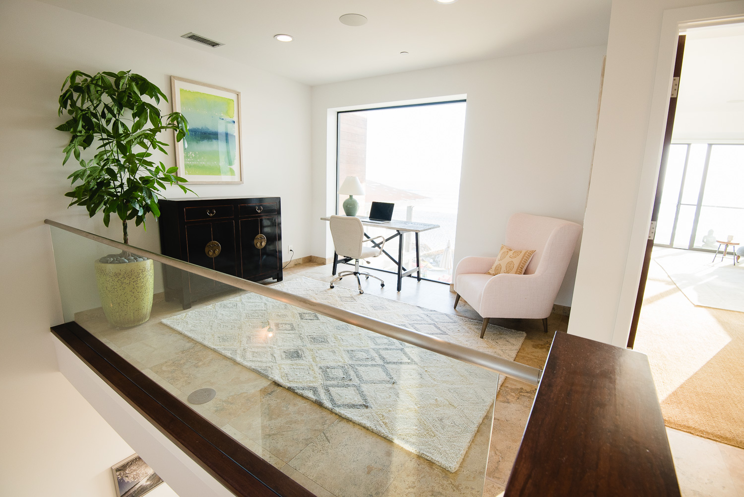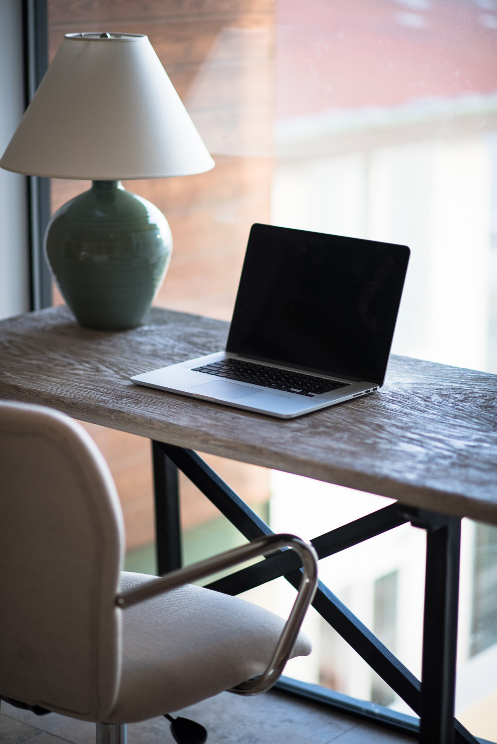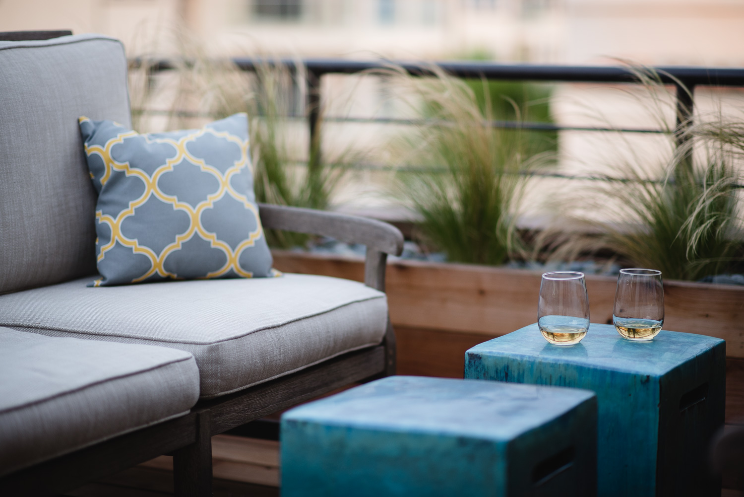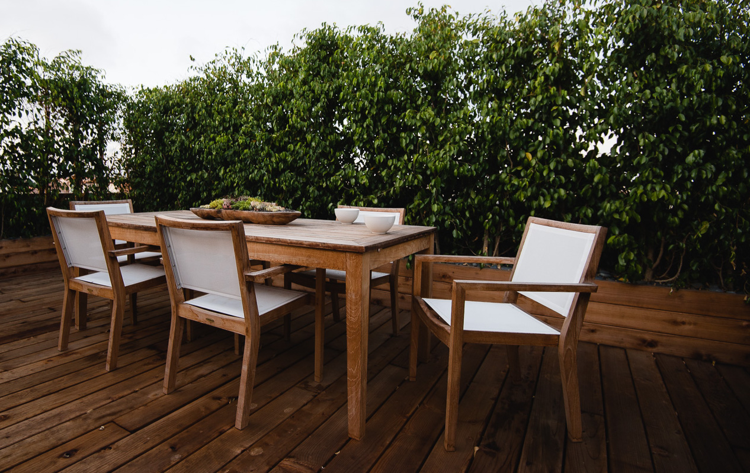What happens when a client calls on March 30th and says: I just bought a 5,000 square foot house on the beach about a half hour north of Malibu. Can you decorate it from top to bottom by the 4th of July? Of course! Want to see how it came out?
We started with a personality-free vacation rental that was an homage to brown, everyone's first choice for beach living. Our vision for the space was modern zen beach house, full of light, colors pulled from the outdoors, and so many places to relax and play.
The kicker? She's got teenage sons, a 2-year-old boxer with an exuberant love of sofas, and a non-stop social calendar. I needed to achieve indestructible zen. Simple, right?
Here's what we started with: Amazing location but full-on Hilton Express vibe. Brown pleather as far as the eye can see.
First step? Let some light in! I had the house painted my absolute favorite white: Dunn Edward's Cool December. It's luminous and calming.
A nature-inspired color palette harmonizes with the ocean just outside.
Sophisticated textiles in blue and white and a custom-made walnut table with a heavy Japanese influence keep a classic color scheme from feeling nautical. But, my secret trick for this room? I picked an outdoor sofa from Restoration Hardware that would stand up to major use.
This used to be a second dining room...about 6 feet away from the first dining room. Odd choice. But, this light-drenched corner was the perfect spot to curl up with a book or have a cozy conversation.
You can't spend every minute on the beach. (Mom, I know you think that's crazy talk.) The game room is the ideal spot for anyone who wants a break from the sun.
This driftwood planter is everything! This is the beautiful work of one of my partners in crime on this project, the incredible Gina Rose Powell, of Sugar Gardens.
Organic shapes and natural materials create a warm, modern feel that makes you linger long after dinner's over. Below, I chose a live edge elm table and walnut bench, with textural reed chairs and handblown glass pendant lights. But the ultimate piece in this room? The ukulele frame turned art installation by the genius of my favorite carpenter, Levi Brewster.
PS. A live edge means the original shape of the tree runs along one or both sides.
I'm a little torn about my favorite part of this kitchen. The black and white striped bar stools that make farmhouse style fresh or these gorgeous insulator pendants?
OK, let me remind you what the deck looked like when we started so you can appreciate Gina and Levi's incredible living wall that made a secluded spot to watch the sunset. I was on tap for seating. :)
Why do media rooms have to be so dark? The first picture shows you the "before" with the typical media room color palette. I switched it up by keeping the walls white and bringing in rich, saturated colors with the furniture to get you in the movie mood. (Big props to Levi and his saws-all. That dark brown sofa in the before shot had to be dismembered to get it out of the room.)
I love a kid with eclectic taste. The inspiration for this room? Sheep and flamingos. With those marching orders a gnome table lamp and sheep art felt so right. And, Levi and I had a blast making the most of this unused corner by designing a custom live edge desk and bookcase.
Who says a boy's room has to be blue?
No more dull work days! Also, I want to steal that blush pink chair. So does Gina.
Would you ever get out of bed?
OK, you would, but only to move over to the chaise and look at this mind-blowing view.
Alright, this is the last space. And it's my favorite. We started with tons of space and absolutely no reason to come out to the second floor patio. It's all street views and unrelenting sun.
We needed outdoor rooms to tame all this space. Using floating planters full of grass and ficus built into the deck (thank you Gina and Levi), I divided up the space into three parts. A tucked away corner for the grownups, a lovely spot for the family to dine al fresco, and a kid's space perfect for sunset foosball tournaments.
I hope you love this project as much as I do :) And, thanks again to the rest of the team. It was so much fun!
Gina Rose Powell: ginarosepowell@gmail.com
Levi Brewster: www.levimade.com
Want a little more design in your life? Sign up for my blog today :)







